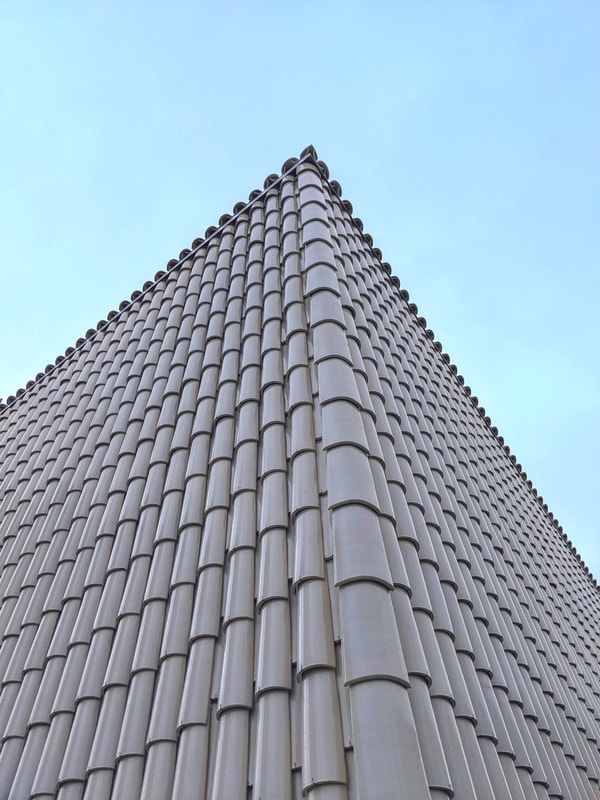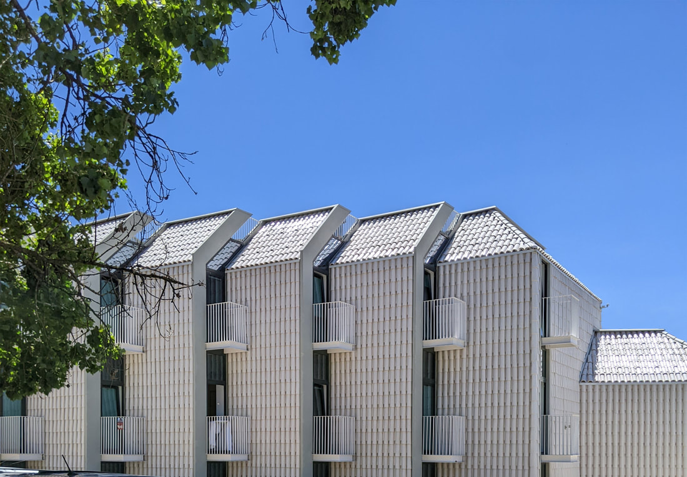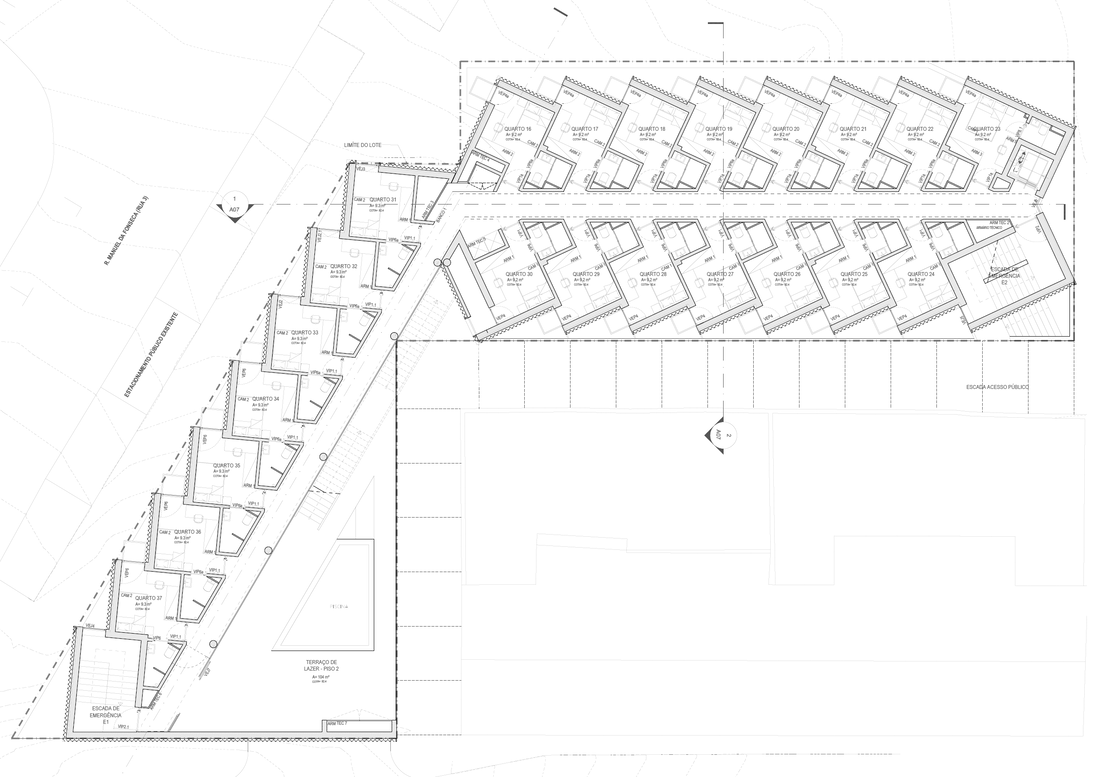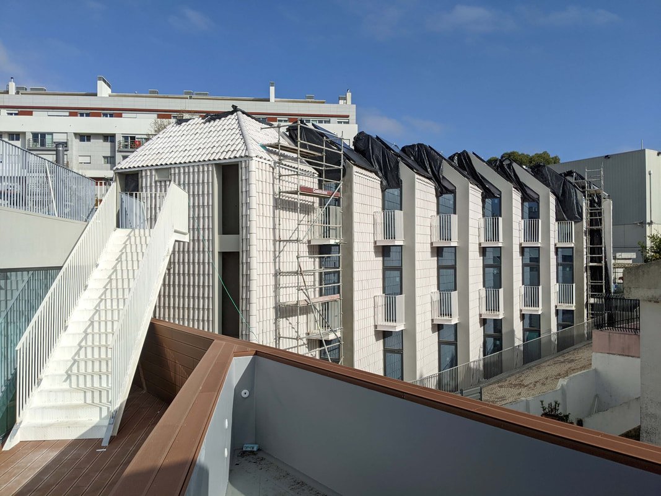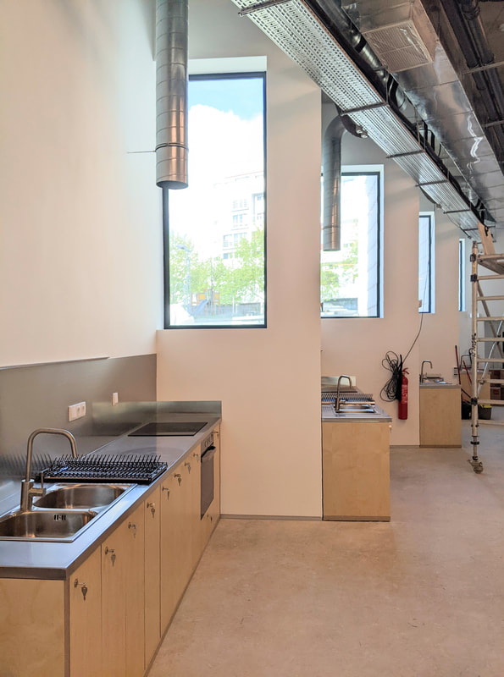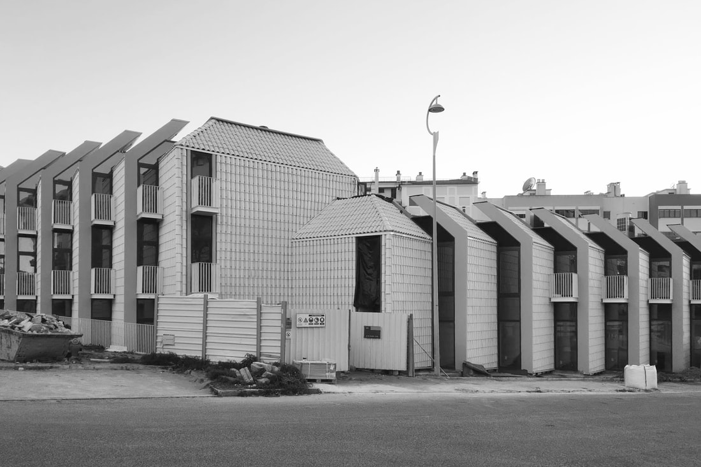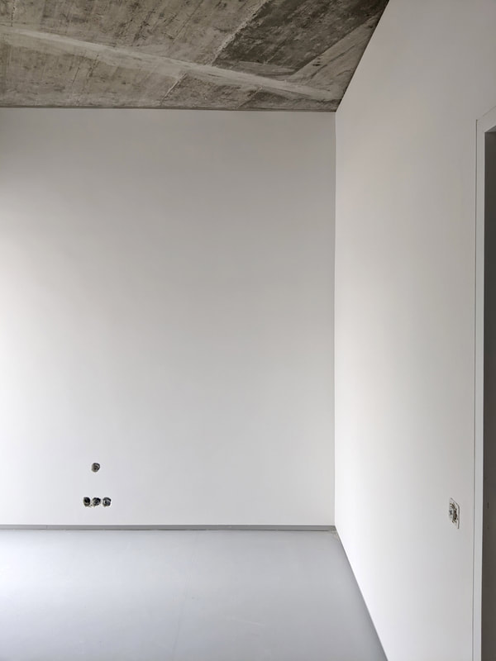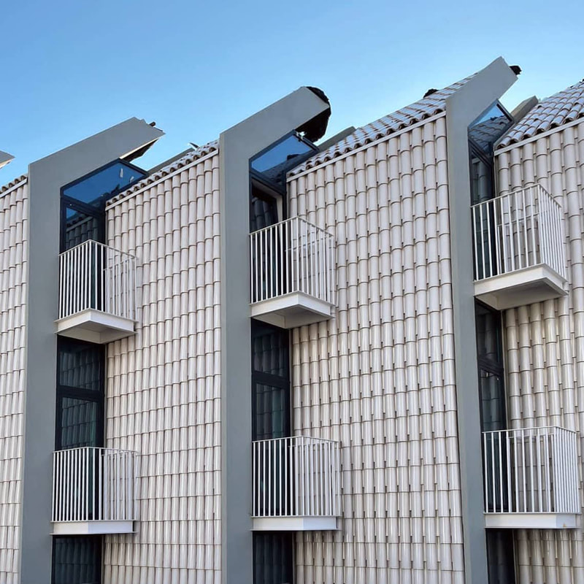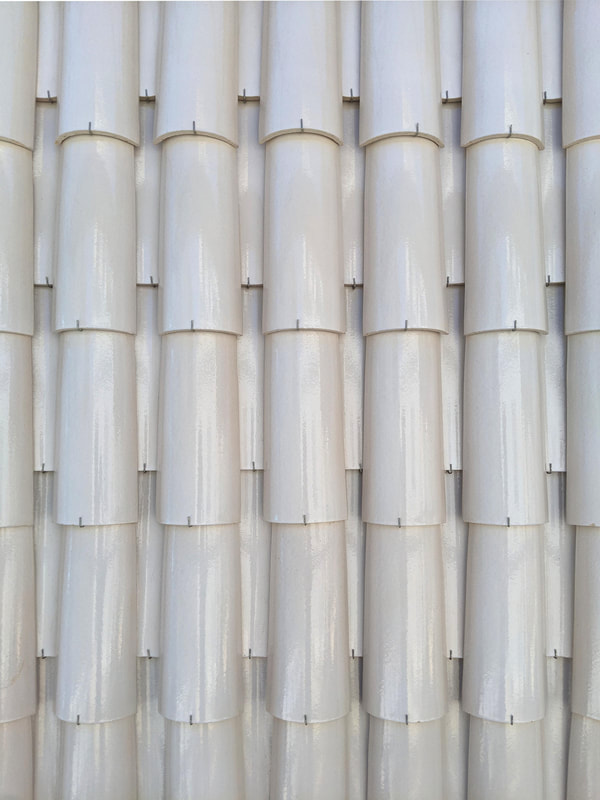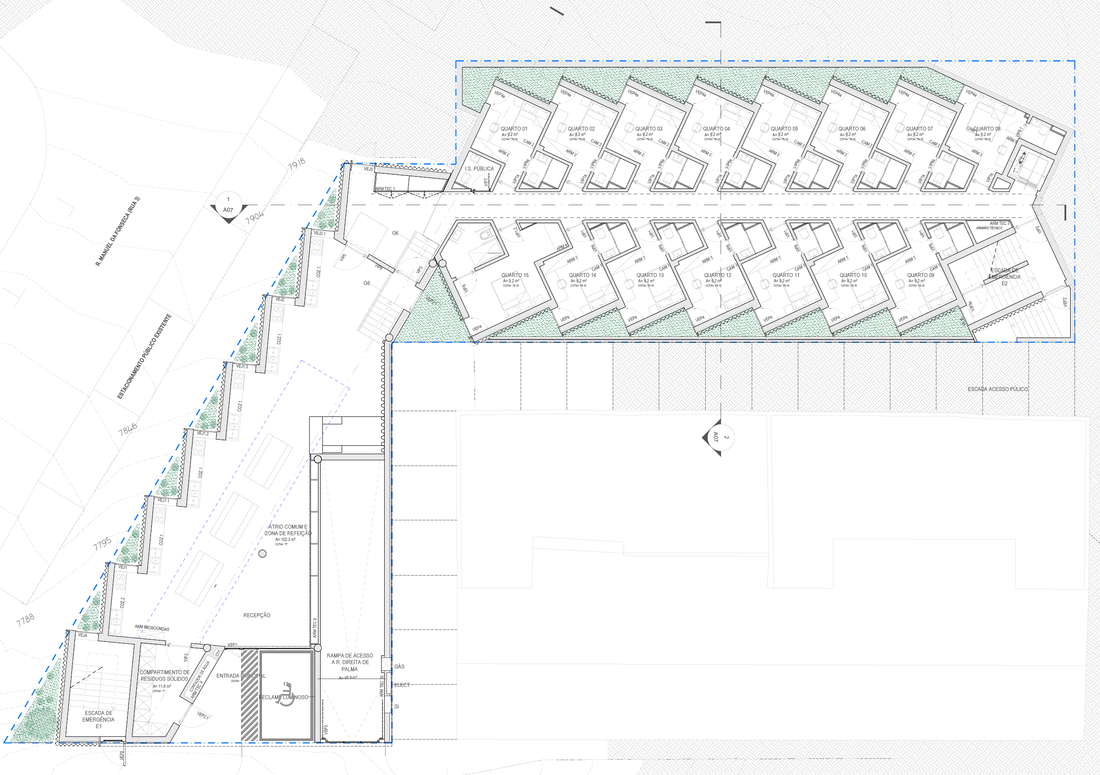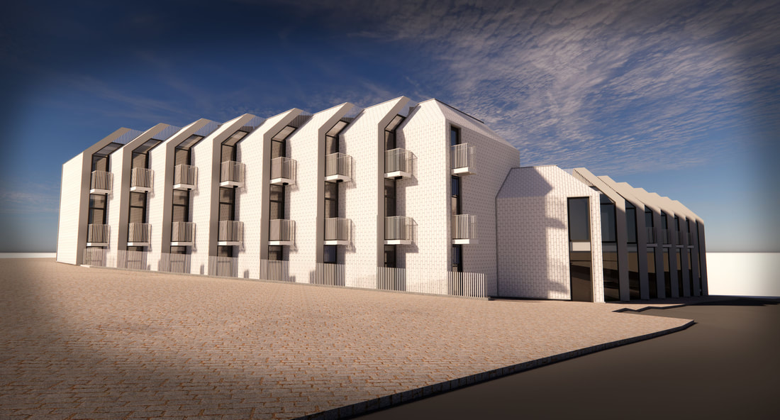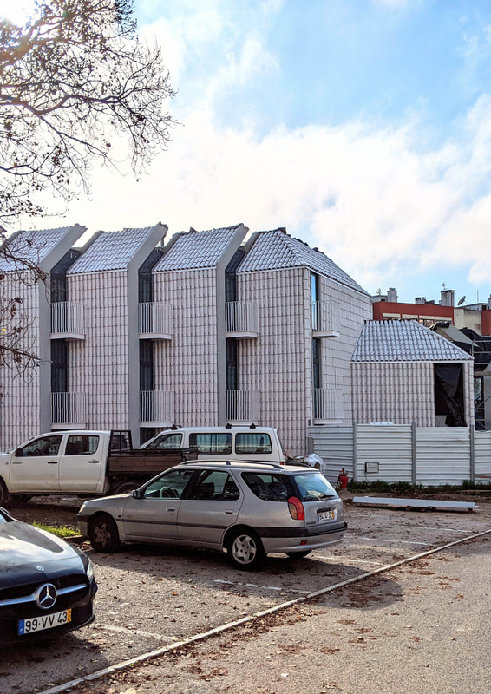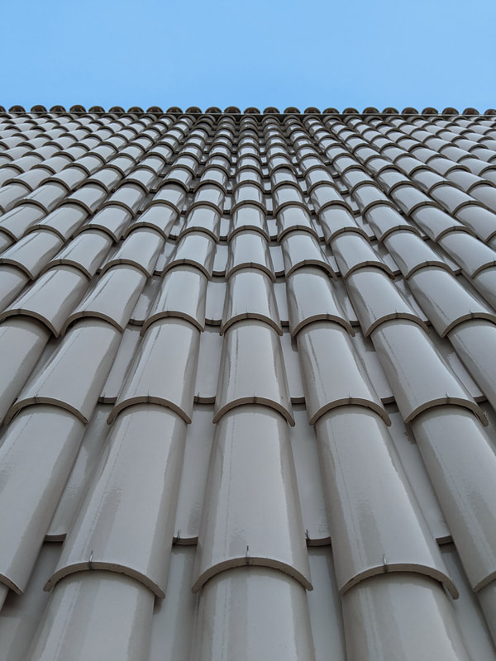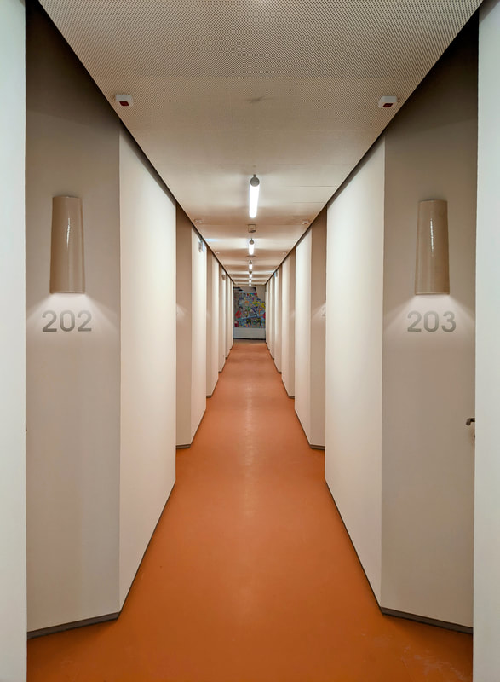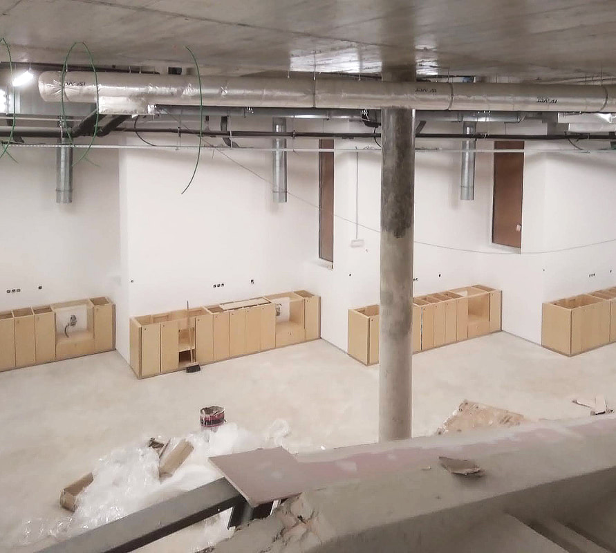projects
studentville
|
Studentville is a new-build student halls of residence in Lisbon, Portugal. The design draws from its immediate architectural context of traditional white houses with vernacular terracotta channel roof tiles. Combining those two traditional elements, we created a new custom white engobed terracotta roof tile, that both reflects solar heat, while creating a ventilated facade. Imagined as a collective house for students, each room has its own piece of roof, as if the roof was born out of the ground covering both roof and facade.
By segmenting and angling the volumes, the project gains three-dimensional articulation while drawing light in and maximising the efficiency of rooms in a tight and oddly shaped site. The 52 en-suite rooms are supported by a range of communal spaces: living room, multi-station kitchen, games room, laundry, gym, leisure terraces and swimming pool. Currently on site - partial completion in January 2023. Expected completion March 2024. Local site architect: OCO |

